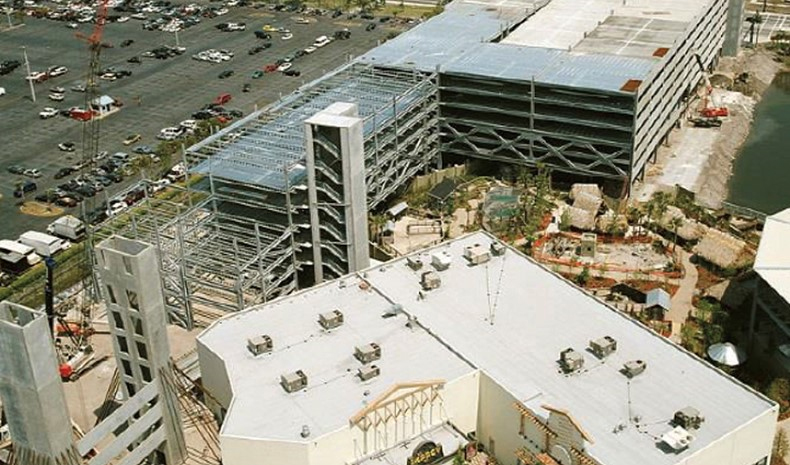
Hard Rock Casino Parking Garage
- Location: Hollywood, Florida
- Client: Hard Rock Casino – Seminole Indian Tribe
- Architect: IBI Group
- Square Feet: 1,000,000
- Performance Period: 2006
The parking structure, standing at an impressive 70 feet tall and stretching over 1,100 feet long, boasts express ramps to level 2 that offer unobstructed views into the casino entrance, spanning over a high bay. Inside, two internal ramps facilitate separate circulations, enhancing traffic flow.
An engineering feat, the structure spans over an existing zoo with two massive 120-foot long, two-story tall steel trusses, as depicted in the photo. The structural system incorporates castellated steel floor beams and hot-rolled steel girders, supporting a composite concrete floor slab. To withstand lateral loads, steel columns and steel braced frames are utilized, all hot-dipped galvanized for superior corrosion resistance.
In addition to its robust structural components, the parking facility features concrete tilt-up wall panels for stairway and elevator cores, ensuring durability and safety. The exterior spandrel wall system is a fusion of site-cast concrete and high-strength cable barriers, combining aesthetic appeal with functional security measures.

