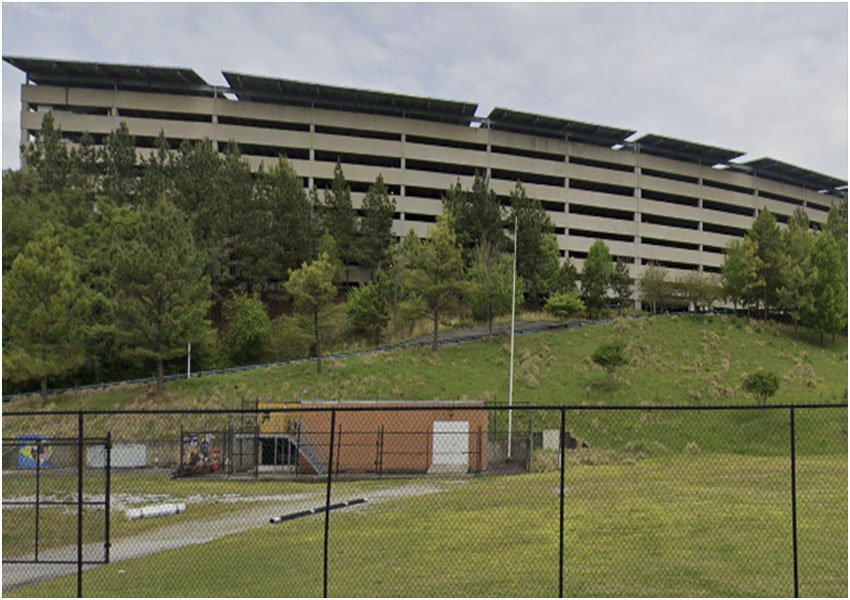
Blue Cross Blue Shield of Tennessee
This impressive parking structure spans approximately 1,411,750 square feet and features supported precast double tees. It consists of three independent structures separated by expansion joints, with a central atrium area creating openness at all levels.
The garage, designed along an arc of a circle with pie-shaped double tee pieces forming the floors, includes seven supported levels within a six-bay area, one internal full-height stair, three external full-height stair towers, and two internal full-height elevator towers.
Two exterior faces boast an attractive brick pattern using two types of thin bricks. A unique aspect of this project is its integration with the existing hill, stepping various portions of the garage into the landscape.

