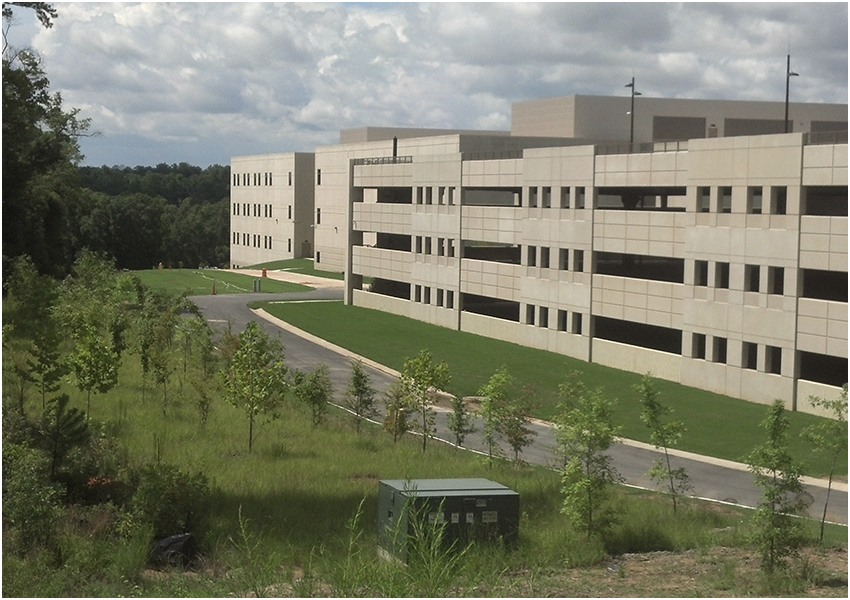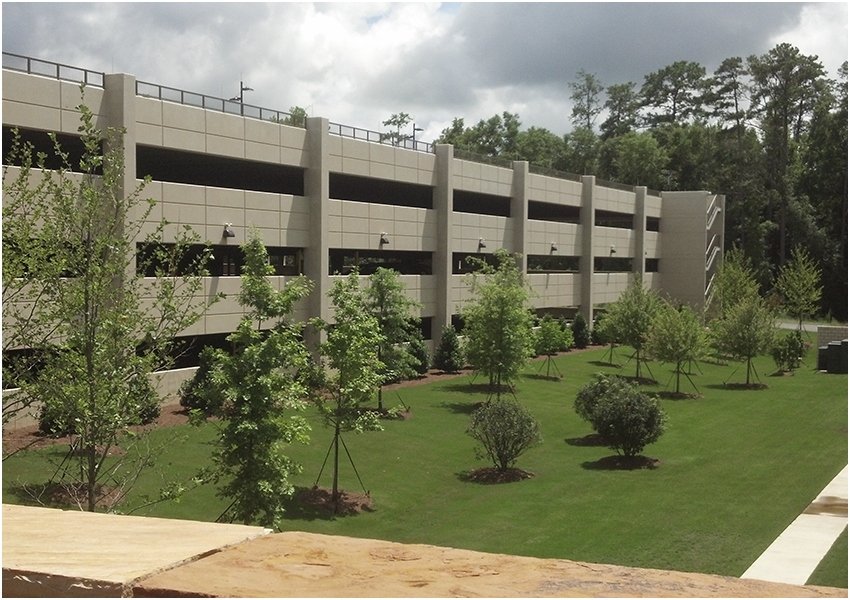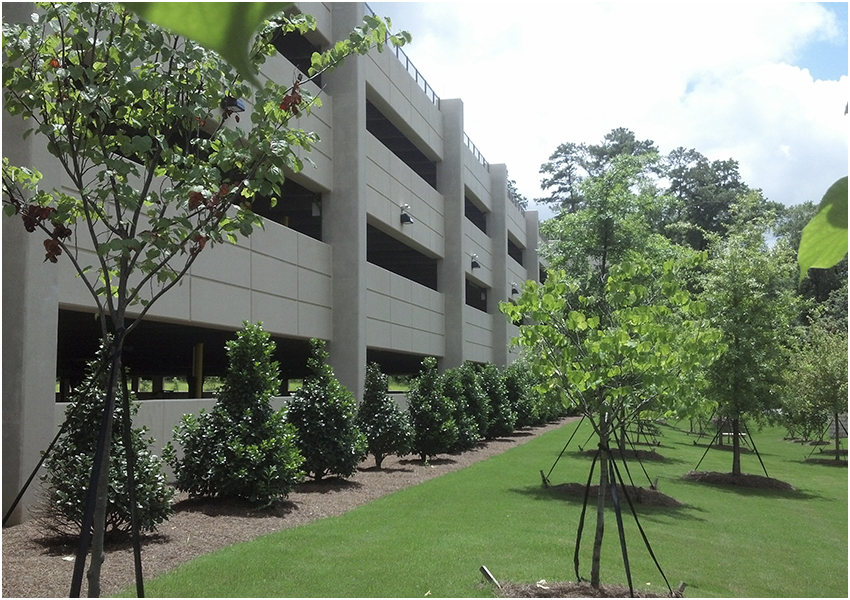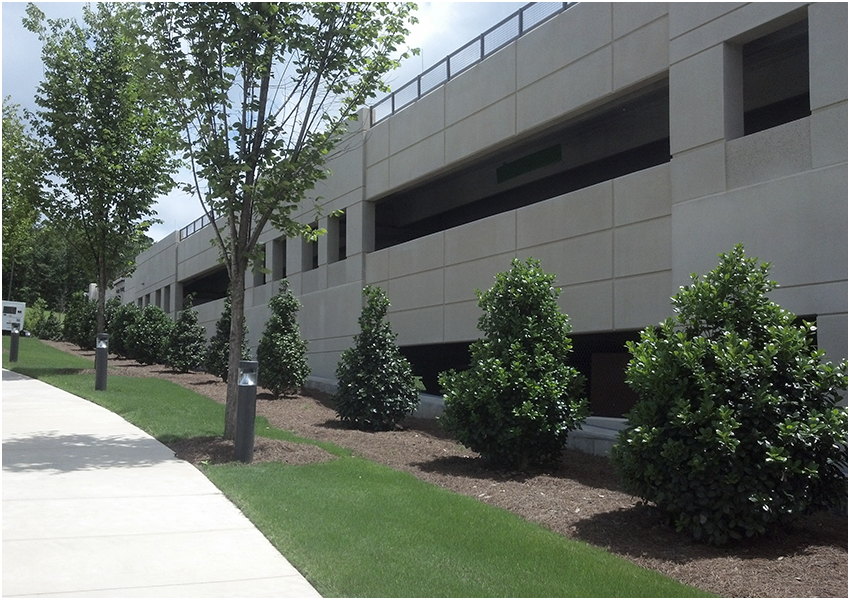
FT. Benning Martin Army Community Hospital Visitor’s Parking Structure
• 20’+ retaining walls for integration with local site conditions and provide low profile parking garages that blend with hospital and clinic elevations
• Staff garage allows for trucks & service vehicles to pass through it for access to Hospital areas. Also, provides secured spaces for military vehicles.
• Handicap Space drive aisles are greater than 24’ wide for ease of use.
• Precast garage designed with unobstructed interior sight lines and short pedestrian travel distances to main entrance and staff entrance as applicable.
• Multiple entry and exit points. Vehicle circulation is readily apparent upon entry and easily understood. High allowance for way finding and signage.
• All elevators in the garage will match those found in the hospital and clinics. Top level traffic coating that reduces heat island effect and increases service life.
• Dedicated staff parking structure at the new Army Hospital and Clinics located in Ft. Benning, GA. Precast garage will match architectural precast panels on the hospital for color and texture. The parking garage is a critical portion of this LEED Gold project. The garage is accessed via precast vehicle bridges and designed to integrate with the existing site topography.




