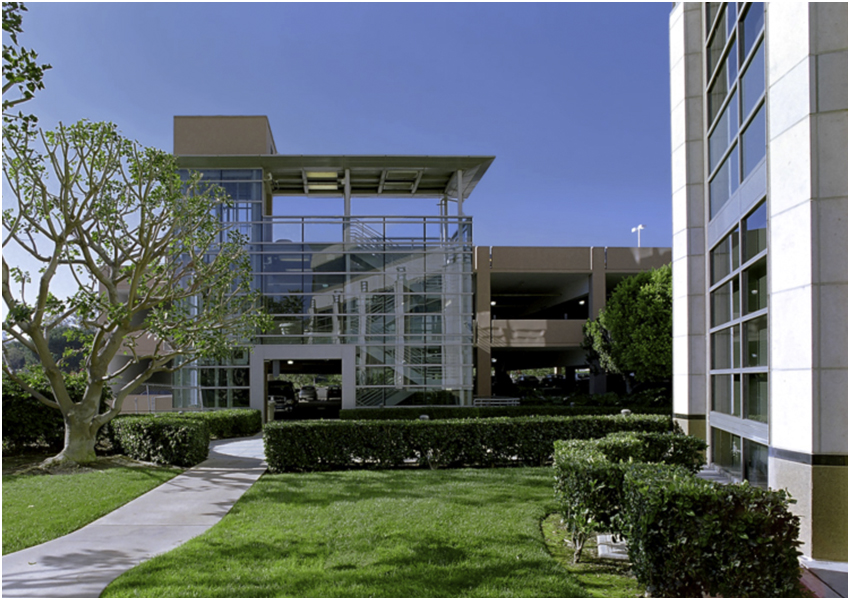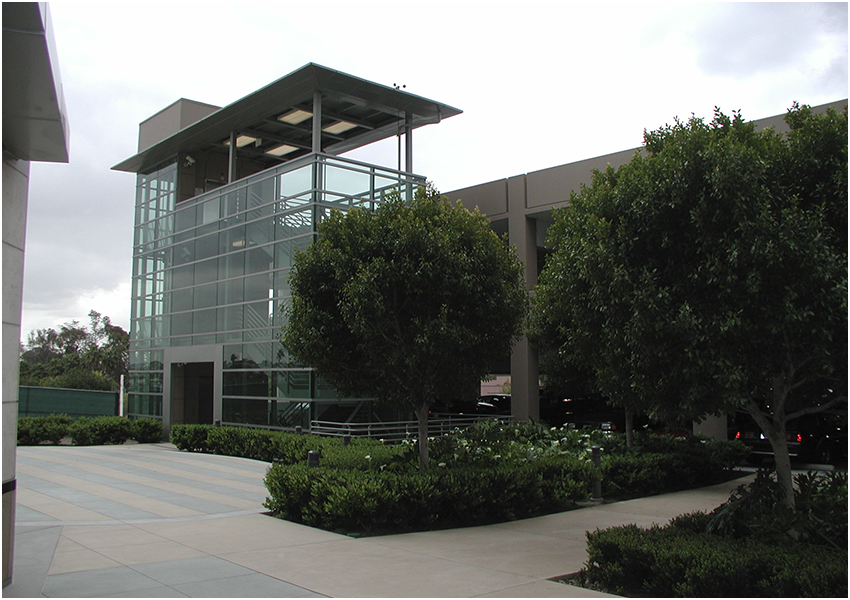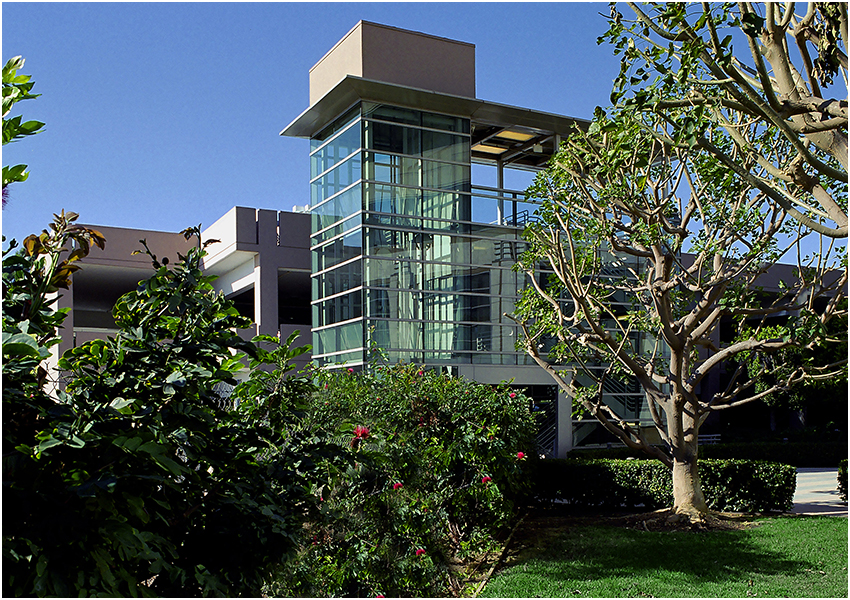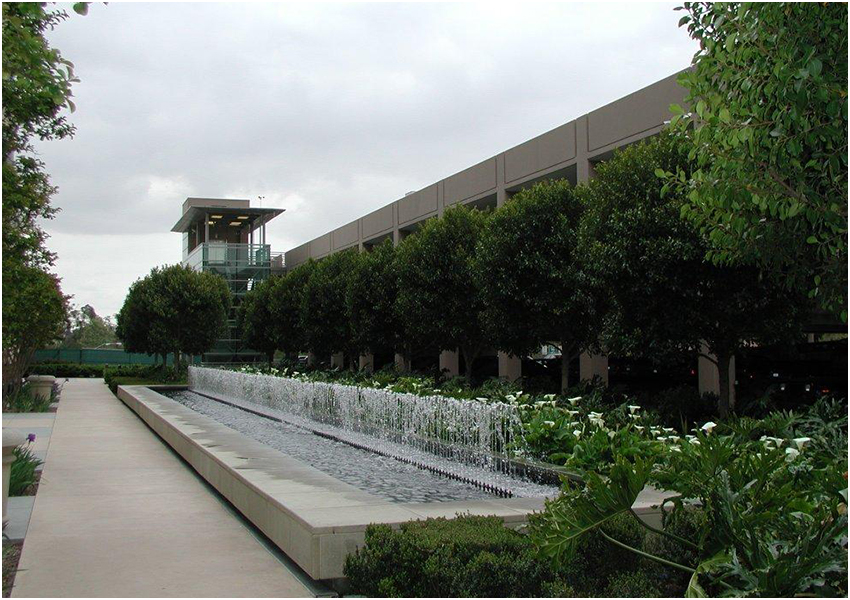
Howard Hughes Center Parking Structure
These Howard Hughes Center Parking Structures, #5 and #7, provide 1,058 parking stalls within 3 full levels below grade and 4 levels above grade on half the footprint. A 12 story office building is situated on the other half of the below grade parking area. The project is fully retaining on all sides up to 35' high. The structure is a cast-in-place, long span beam and slab system, with modifications specific to the office tower structural system. The below grade levels interconnect to two other parking structures of similar size. TRC assisted the Owner with creating architectural elements for the parking structure during prior projects, to visually tie the parking structures together within the varied office and retail development components.



