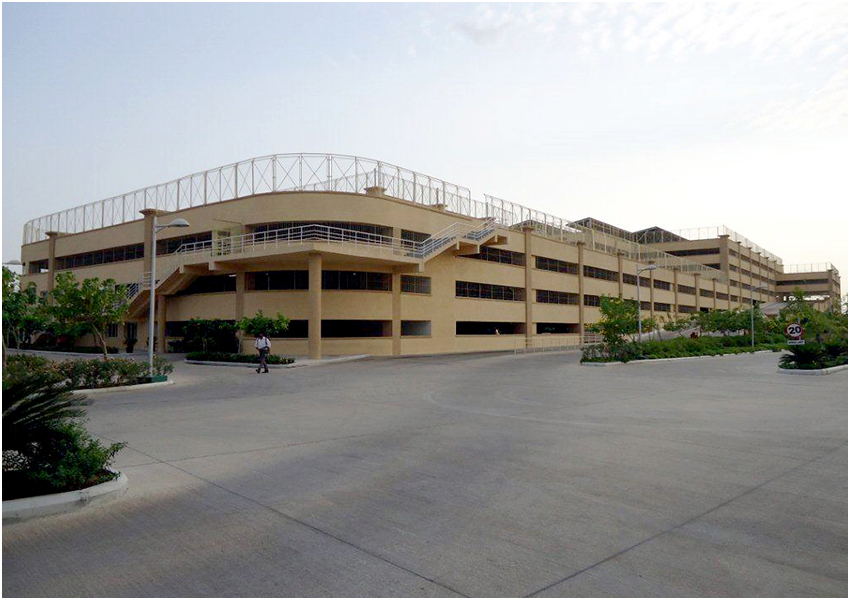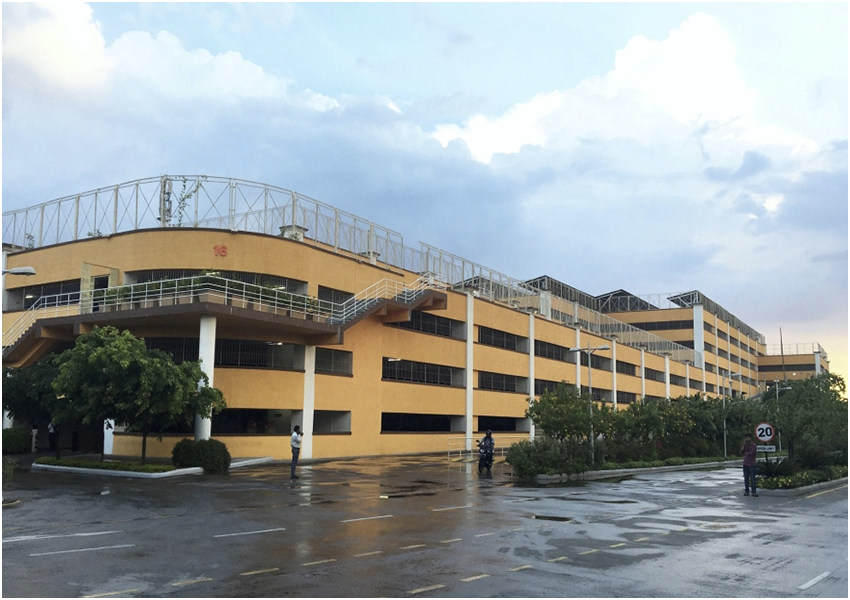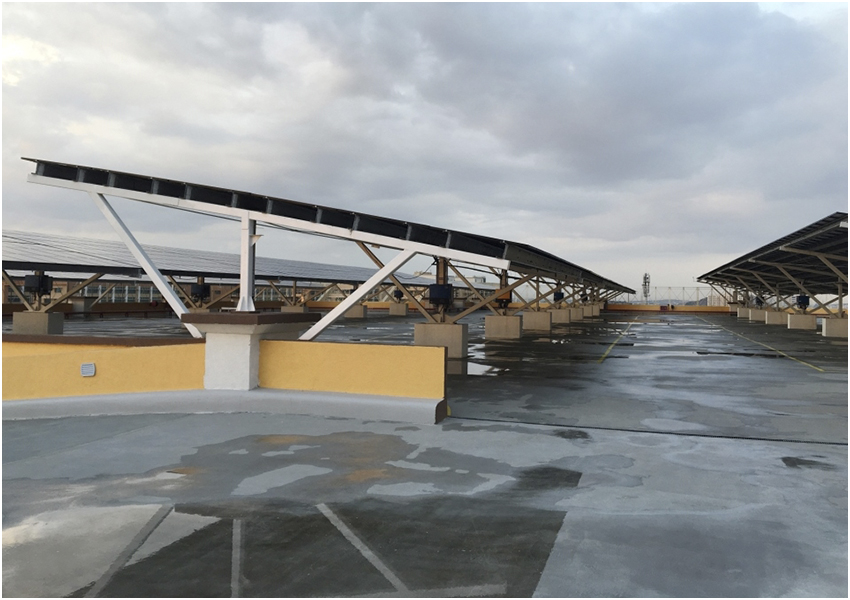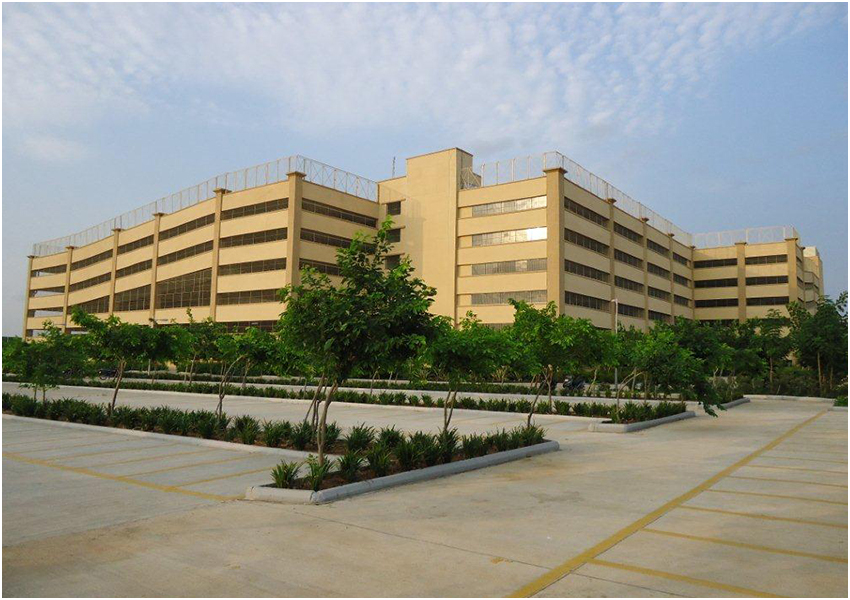
Infosys Hyderabad MLCP
• Stepped back design at upper levels to reduce mass of structure on flat site
• Multi-lane speed ramp with entry/exit on 4 separate levels
• Secondary ramp
• Cascading exterior stair presented
• Spaces allocated to van pools, motorcycles and electric vehicles
• Spandrel to spandrel screening for additional fall protector
• Separate entry/exits on opposite sides of structures
• Sprinklers throughout
• Lowest level provided with 25,000 SF of offices, recreation facilities, café and restrooms
• Two elevator banks




