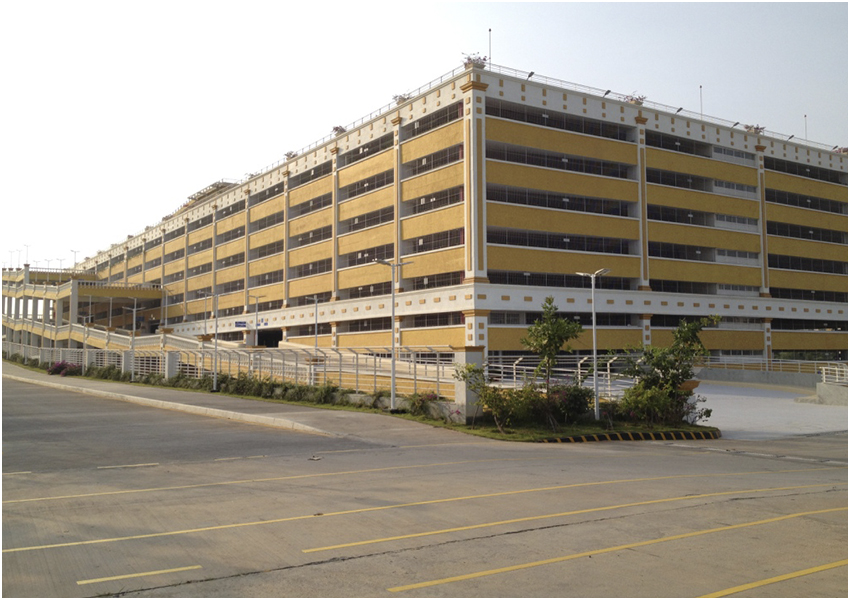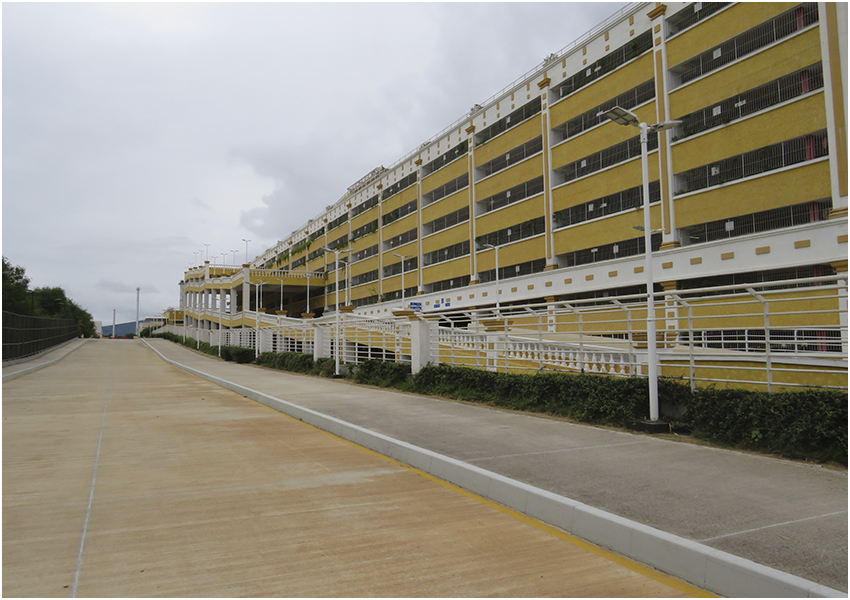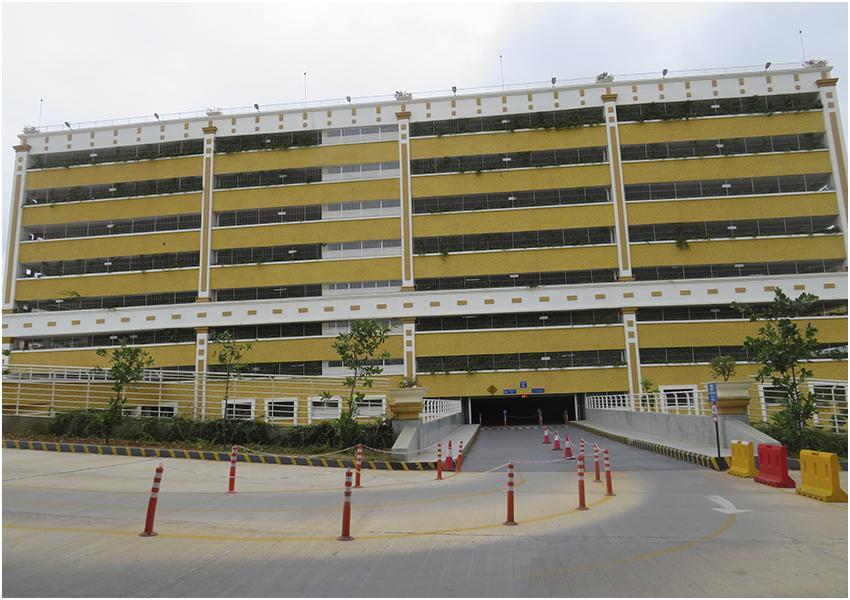
Infosys Mysore MLCP
• Post tension structure with CIP spandrels and wall
• Constructed in deep hole on site
• Entrances on ground level plus other levels via elevated bridges
• Primary entry via multi-lane, multi-level speed ramp
• No internal ramps; all car parking
• Two primary pedestrian cores with multiple elevator banks and separate stairs
• Dedicated internal pedestrian corridor
• Over 20,000 SF office and storage on at main level
• Building includes employee security and screening center (9,065 SF)
• Top level provided with dual helipads




