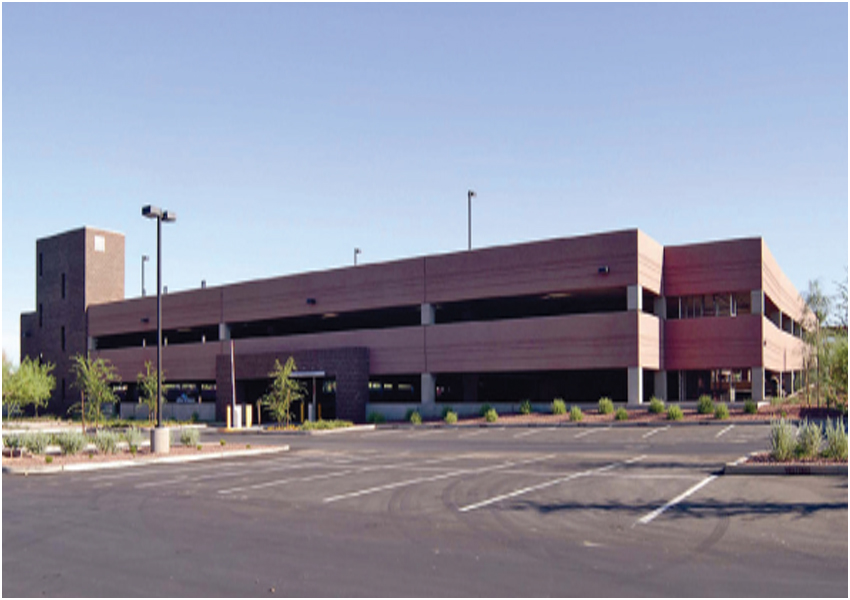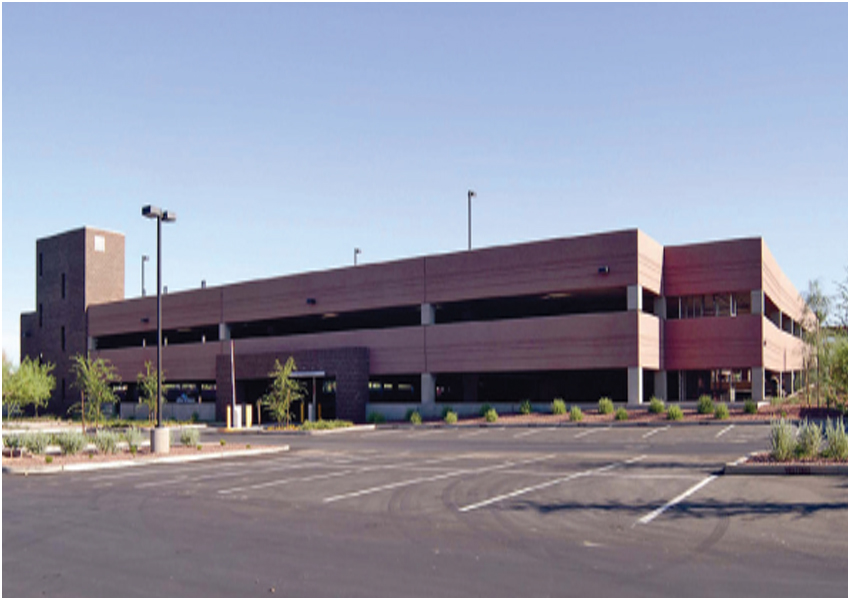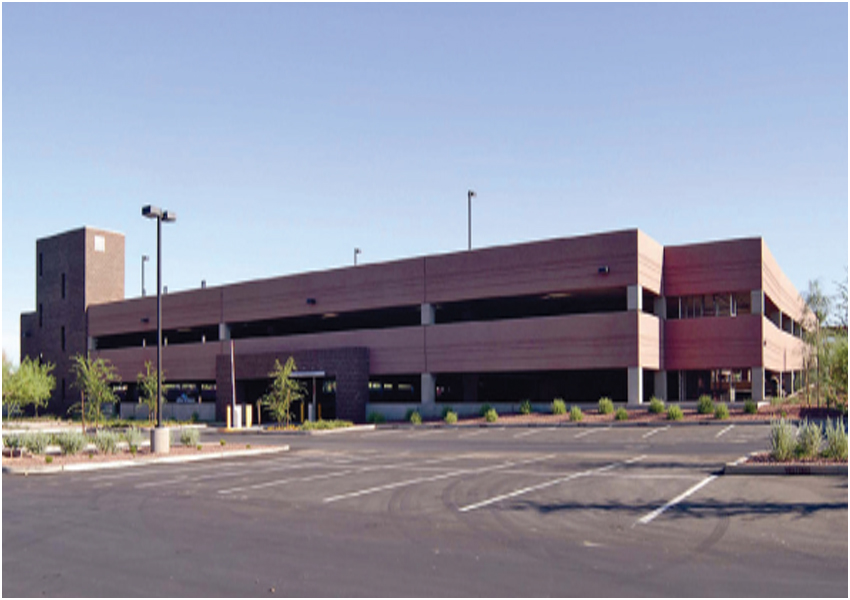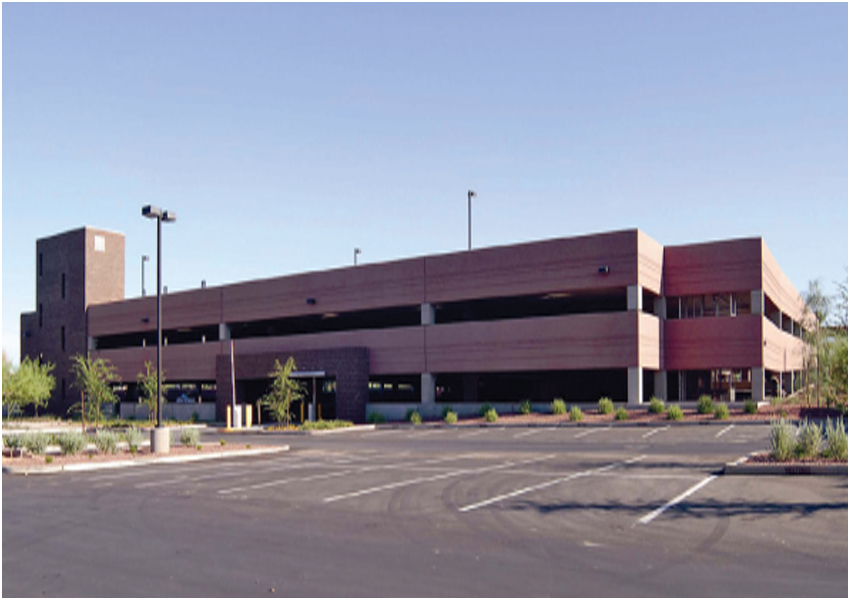
Raintree Corporate Center
• Three levels are below grade to reduce building mass relative to low profile corporate campus. Three levels above grade
• Design for maximum openness around the perimeter. The concrete spandrels were painted in a color to match the adjacent facilities
• Brick entrance created further coordination with the brick facilities on the campus
• “Park-on” ramp for Central vehicle circulation and maximum vehicle efficiency
• Designed and constructed to meet aggressive client schedules
• Precast concrete columns, beams & double tees
• Interior concrete shearwalls
• Color scheme to match local conditions




